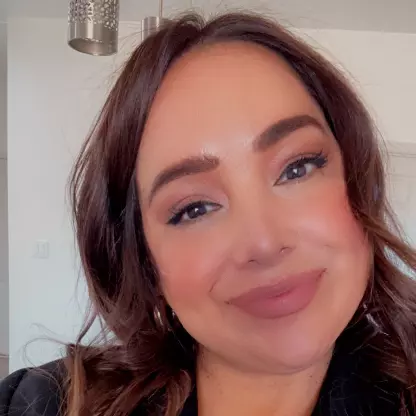Bought with Redfin Corporation
$469,000
$469,000
For more information regarding the value of a property, please contact us for a free consultation.
4 Beds
3 Baths
2,290 SqFt
SOLD DATE : 08/23/2022
Key Details
Sold Price $469,000
Property Type Single Family Home
Sub Type Detached
Listing Status Sold
Purchase Type For Sale
Square Footage 2,290 sqft
Price per Sqft $204
Subdivision Rancho Sereno
MLS Listing ID 1019194
Sold Date 08/23/22
Style Ranch
Bedrooms 4
Full Baths 2
Three Quarter Bath 1
Construction Status Resale
HOA Y/N No
Annual Tax Amount $3,370
Lot Size 7,840 Sqft
Acres 0.18
Lot Dimensions Public Records
Property Sub-Type Detached
Property Description
Great Pride of Ownership on this Gem. Located on a 5 house cul-de-sac, corner lot, quiet street. High 12 ft privacy fence on the side. 3 Car Garage. As you enter home Living room will greet you with 12-14 ft Vaulted Ceilings. New double pane windows except 4 installed 2019, Windows fold out for easy cleaning! New sliding glass door, Spanish style Tile Roof, REFRIGERATED AIR 13 Sear, Ceiling fans in every room, Alarm system, all upstairs closets are walk-ins, master bathroom has a giant tub, carpet only 5 years old, Granite counter tops in Kitchen and down stairs bath, Stainless steel appliances, Bosh dishwasher very quiet, Large Backyard with Heated Pool, lush grass, auto sprinklers, covered patio, Hot Tub! 2 Grocery stores nearby and Hospital 3 miles away.
Location
State NM
County Bernalillo
Area 110 - Northwest Heights
Interior
Interior Features Breakfast Area, Ceiling Fan(s), Dual Sinks, Great Room, Garden Tub/ Roman Tub, High Speed Internet, Hot Tub/ Spa, Multiple Living Areas, Pantry, Cable T V, Walk- In Closet(s)
Heating Combination, Central, Forced Air
Cooling Refrigerated
Flooring Carpet, Tile
Fireplaces Number 1
Fireplaces Type Gas Log
Fireplace Yes
Appliance Built-In Electric Range, Dishwasher, Disposal, Refrigerator
Laundry Electric Dryer Hookup
Exterior
Exterior Feature Private Yard
Parking Features Attached, Garage, Garage Door Opener
Garage Spaces 3.0
Garage Description 3.0
Fence Wall
Pool Heated, In Ground, Liner, Vinyl
Utilities Available Cable Available, Electricity Connected, Natural Gas Connected, Sewer Connected, Water Connected
Water Access Desc Public
Roof Type Tile
Present Use Subdivision
Porch Covered, Open, Patio
Private Pool Yes
Building
Lot Description Lawn, Landscaped, Planned Unit Development
Faces West
Story 2
Entry Level Two
Sewer Public Sewer
Water Public
Architectural Style Ranch
Level or Stories Two
New Construction No
Construction Status Resale
Schools
Elementary Schools Petroglyph
Middle Schools Lyndon B Johnson
High Schools Volcano Vista
Others
Tax ID 101206429707640805
Security Features Smoke Detector(s)
Acceptable Financing Cash, Conventional, FHA, VA Loan
Listing Terms Cash, Conventional, FHA, VA Loan
Financing Conventional
Read Less Info
Want to know what your home might be worth? Contact us for a FREE valuation!

Our team is ready to help you sell your home for the highest possible price ASAP






